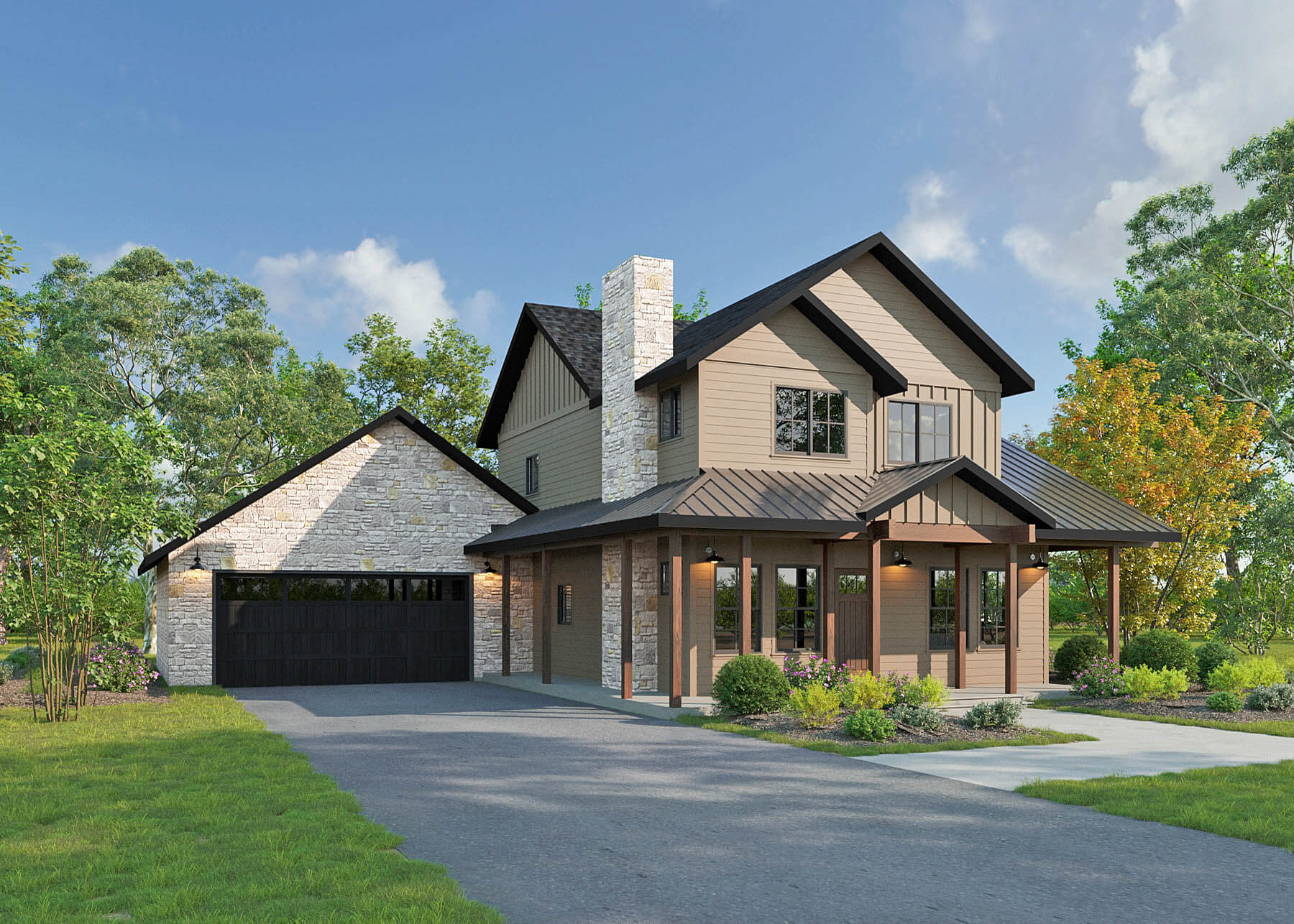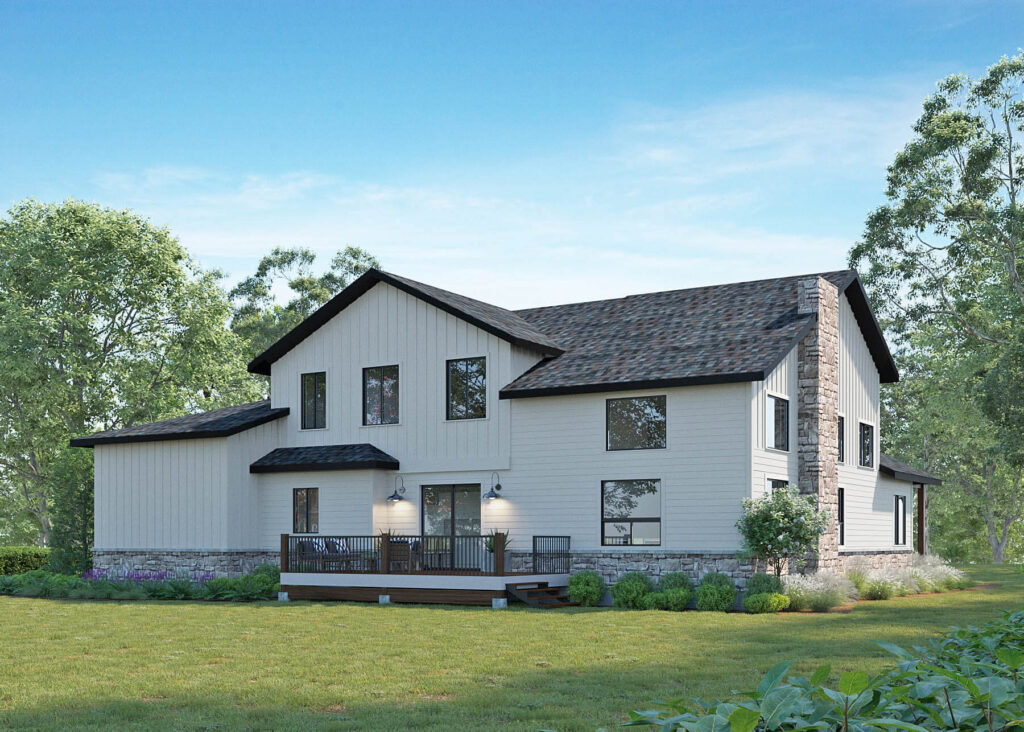Find Your Dream Home
There are many models to choose from in our neighborhoods.
Hart Crossing has something for every family, whether it is a cozy townhome for newlyweds or spacious living for a large family with multiple bedrooms and RV parking.
The architectural design of every Hart Crossing home was drafted by an architectural team that specializes in custom homes. This allows for an unparalleled number of package options that may include hipped roofs, gable dormers, additional decks, and choice of exterior materials.


CDS Drafting & Design has been designing custom homes for more than two decades. Their involvement in designing the homes at Hart Crossing has made many custom amenities and features accessible for the first time.
Hart Crossing has something for every family, whether it is a cozy townhome for newlyweds or spacious living for a large family with multiple bedrooms and RV parking.