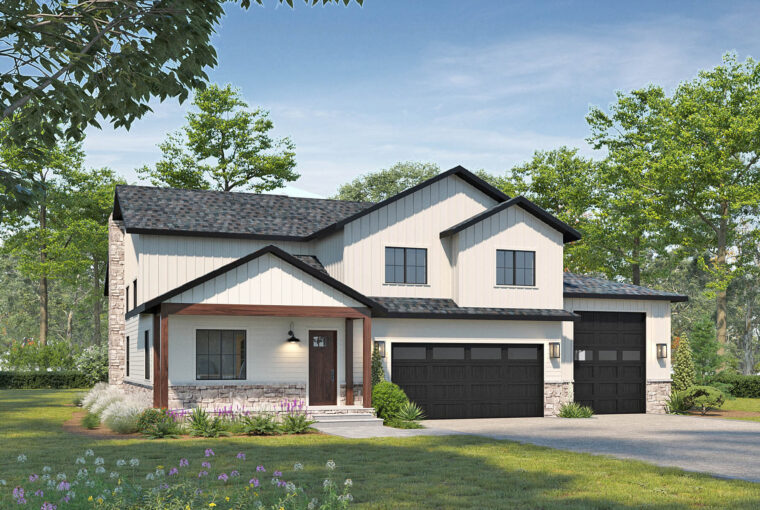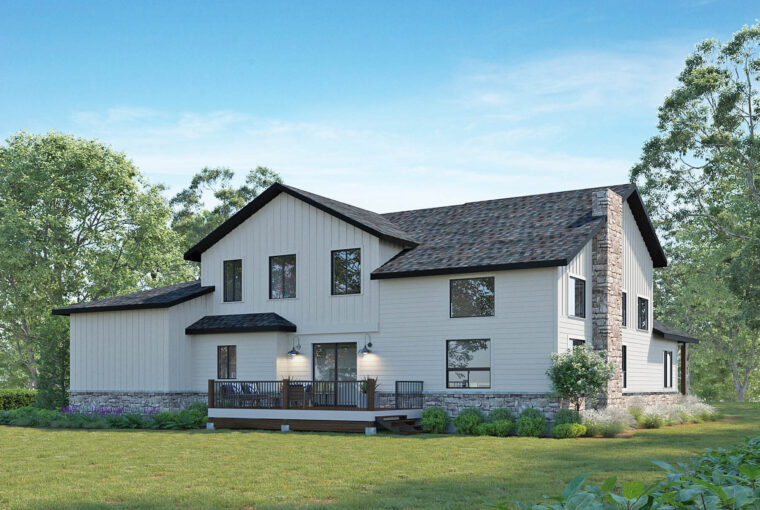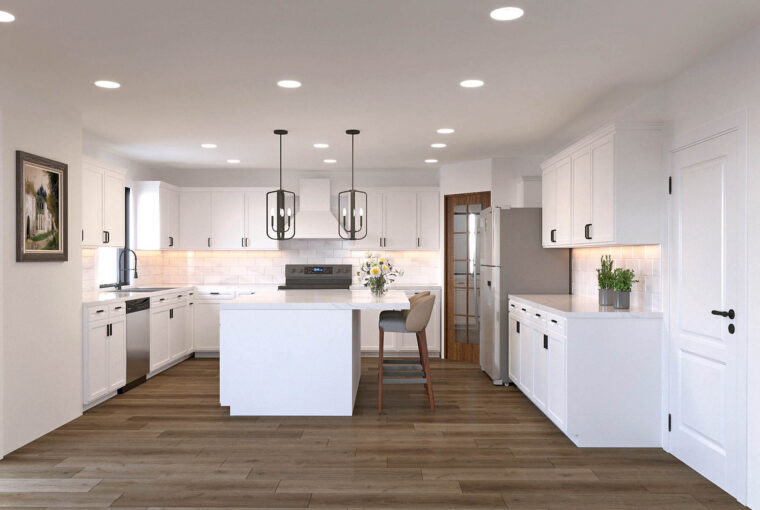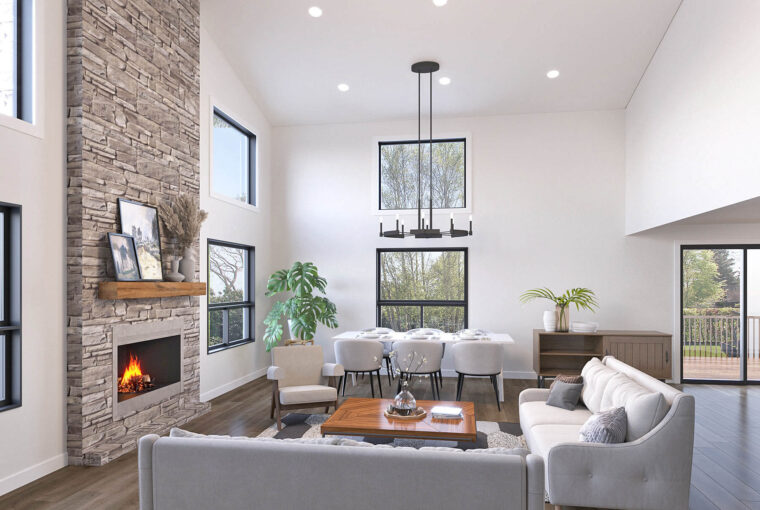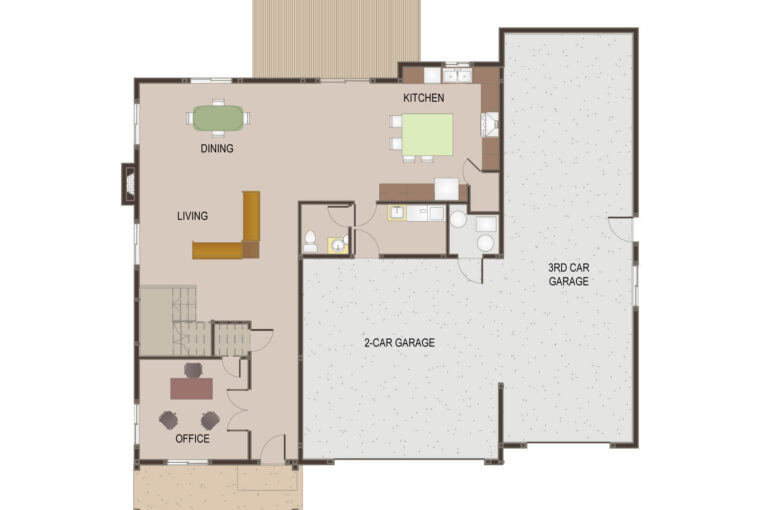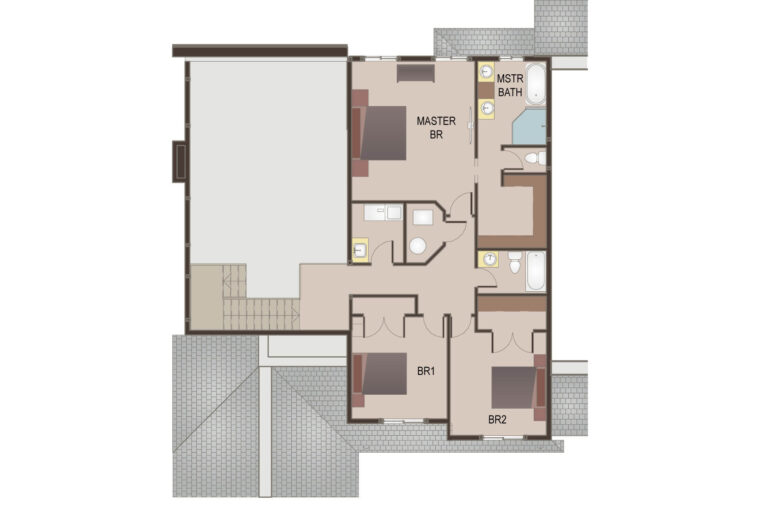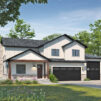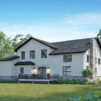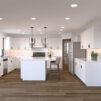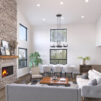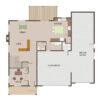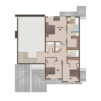Starting From The High $900s | CONTACT US FOR PRICING
Juniper is a true two-story 2,597 sq. ft. estate home featuring a great room with a soaring double-height ceiling and a full-sized office off the entry. The spacious kitchen features a central island and breakfast bar as well as a dining room with a patio view. Upstairs, the primary bedroom includes a private bath. The other two bedrooms share the upstairs bath. The exterior encapsulates a mountain-estate aesthetic, with high roofs, a covered porch, and open patios. The home also includes indoor RV parking with 2-car 1,416 sq. ft. garage.
Facts and Features
3
Garage
3
Baths
3
Beds
2597
sq ft
Floor Plans
First Floor
First Floor
Second Floor
Second Floor

