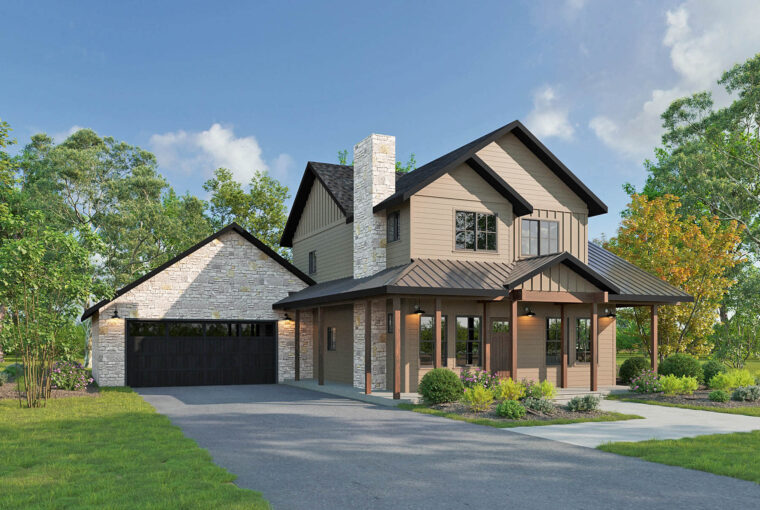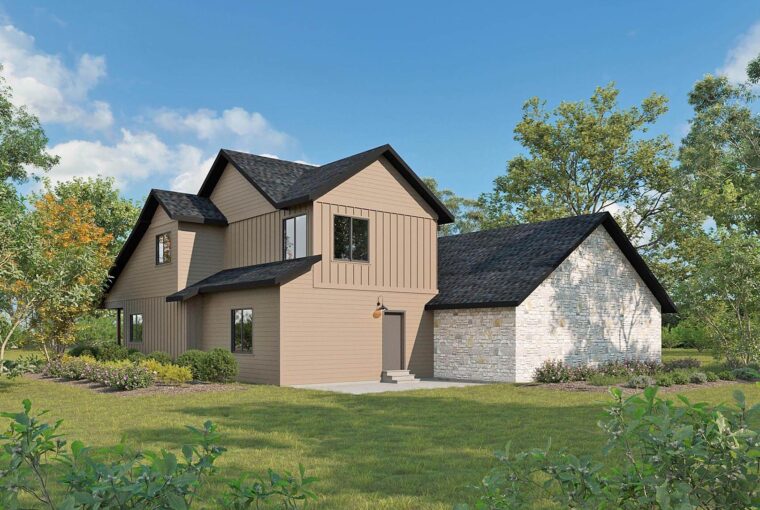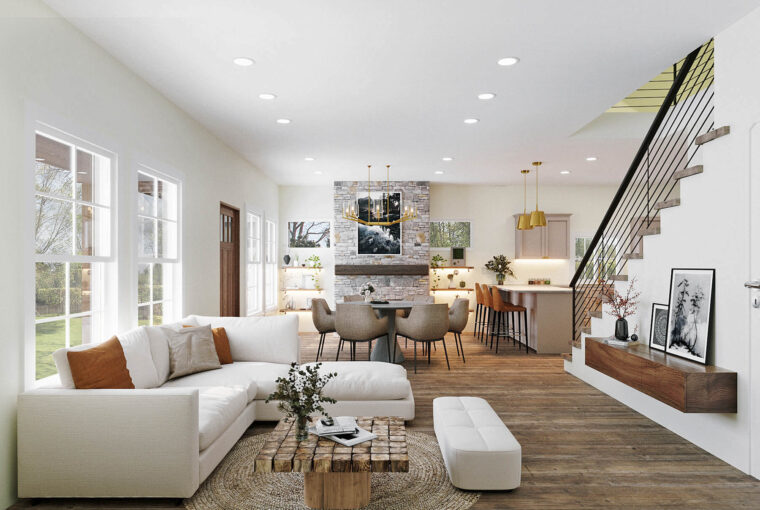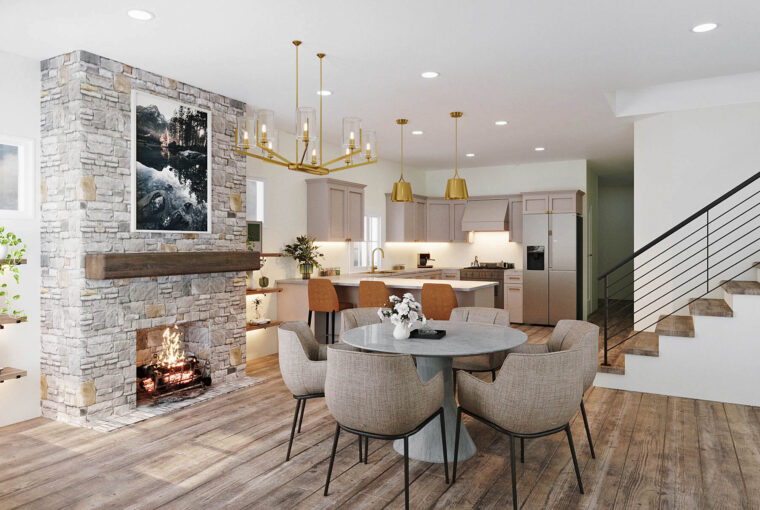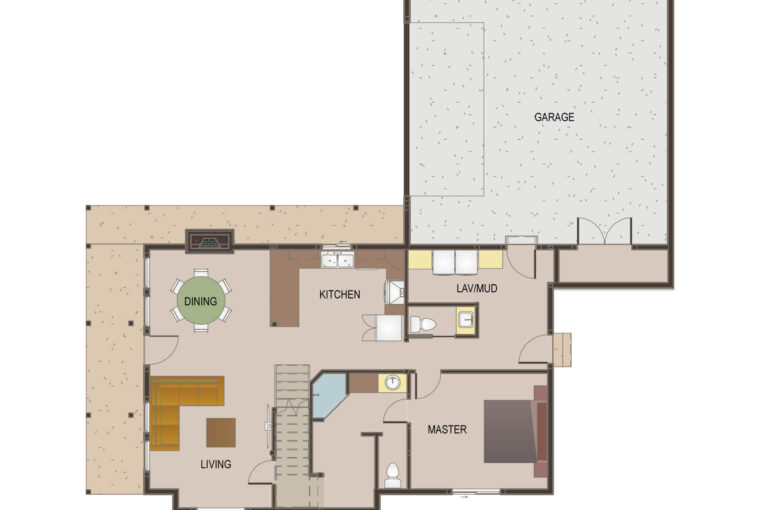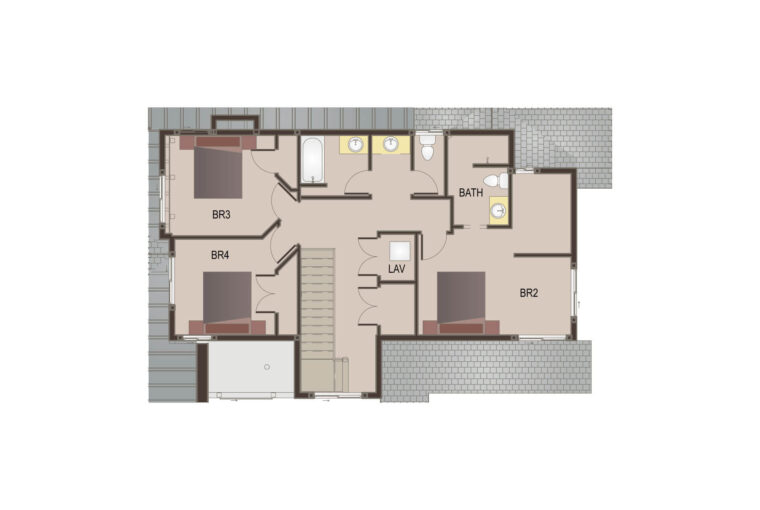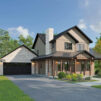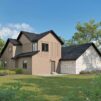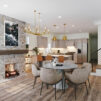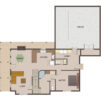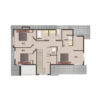Starting From The High $900s | CONTACT US FOR PRICING
The Aspen is a beautifully appointed four-bedroom, 2,208 sq. ft. home with a 788 sq. ft. garage, dormers, dramatic roof ridges, and a wraparound, covered porch. Downstairs, a great room with an open living and dining area is accented by natural light. Upstairs, one of the three bedrooms functions as a second primary with its own bath and walk-in closet.
Facts and Features
2
Garage
3
Baths
4
Beds
2208
sq ft
Floor Plans
First Floor
First Floor
Second Floor
Second Floor

